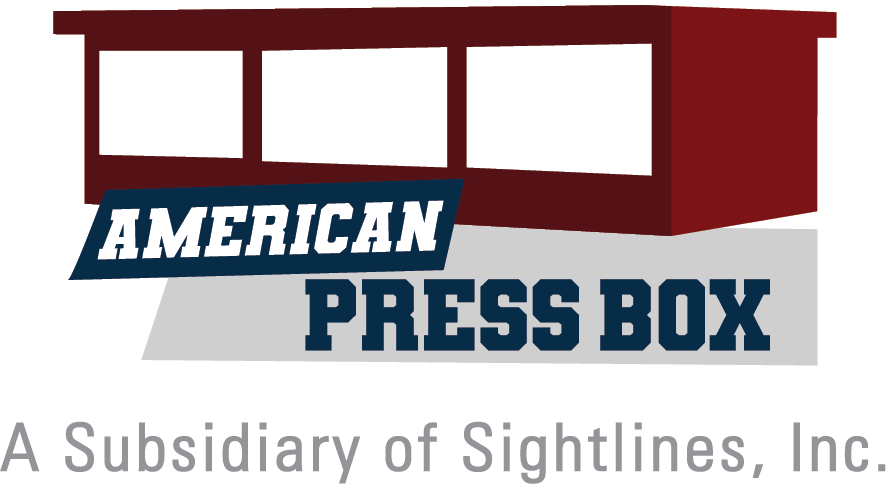FREQUENTLY ASKED QUESTIONS
who is american press box?
American Press Box is a subsidiary of Sightlines, Inc, a sales organization founded in 1995 with offices in Crestwood, Kentucky, dedicated to the aluminum grandstand and bleacher business. American Press Box designs and installs press boxes, VIP suites, concession stands, storage buildings and ticket booths for grandstand complexes. We are the leading supplier of press boxes for high schools and colleges around the country. Our pre-engineered structures allow us to provide low cost units without sacrificing quality or architectural appeal.
How can I get a quote?
The process to obtain a quote is easy and comes without any obligation. Simply click on the “Get A Quote” button found on our website AmericanPressBox.com. You will be asked to provide a few details about your project. A representative will contact you and then provide you with our “Fact Finder” questionnaire. Once the Fact Finder is completed and returned, we will provide an estimate for your project. Depending on the complexity of your project, the estimate will be provided between one and 10 business days.
Do I need a soil test?
Pricing is based on an assumed soil bearing pressure of 2,500 psf. A soil test will have to be preformed prior to receiving a final quote and to the start of engineered drawings.
Please explain the construction and installation process.
APB’s production and installation is virtually a turnkey process. American Press Box helps you arrive at a floor plan, material selections, and creates drawings to obtain the necessary government approvals. Our design and installation process insures the press box is delivered, assembled, finished, and installed the way you expect. Typically your only responsibility is to have the concrete footers in place prior to delivery and installation.
Why is the buyer responsible for concrete footers?
The buyer can typically install the concrete footers required for a press box structure much more economically with a local contractor. APB provides the plans and specifications. APB can do this for you but we have found over the years our costs are much higher for this step in the process.
What size press boxes can be manufactured?
They range from small 8’ x 12’ boxes to large two or three story units with thousands of square feet. We offer five standard press box sizes; 8’ X 12, 8’ X 24’, 8’ X 30’, 10’ X 36’, and 10’ X 66’. VIP Suite standard sizes are; 10’ X 10’, and 10’ X 40’. Custom sizes are also available.
Do the building codes limit the size of my press box?
500 square feet. To meet this ADA requirement you may have to incorporate a wheelchair lift or an elevator.
What is pre-fabricated, pre engineered?
It is just a different method of building press boxes. Pre-fabrication construction employs factory techniques to improve quality, shorten manufacturing time and reduce costs. While it is not quite an assembly line approach to manufacturing buildings, the economies of scale, increased worker efficiencies and reduction of delays from weather or vandalism add up to greater speed at less cost.
How does a pre-fabricated press box look?
You drive by modular buildings every day. A press box can look like any other building around. Exteriors and Interiors can be as wide ranging as any other style of construction. Because of the efficiencies of modular construction and cost savings you may be able to upgrade either the interior or exterior look.
What options do you offer?
There is a vast array of options available to meet any functional requirement or cosmetic desire for your press box. If you can think of it, we can most likely include it.
See customization options.
I would like my press box to have heating and air conditioning. Is this possible?
Yes. Standard units are quoted with minimal baseboard heat. Heating and or air conditioning can be added at a reasonable cost. See customization options
Do I need an architect?
We have an experienced in-house design and engineering staff, which alleviates the need for architects. We do, however work very closely with your architects and value their services.
How long does construction take?
Six to 12 weeks, perhaps longer for more complicated press boxes from the date of your PO. For example, we have standard model press boxes that can be fabricated and installed in less than six weeks. If your needs are more elaborate, it takes a month or two to design the press box, choose colors, and obtain approvals. After that, construction takes a week or two. It is a relatively rapid process.
Do your press boxes meet code?
Yes. In many cases they exceed today’s codes by offering greater energy efficiencies and weather resistance. They are designed to meet International Building Codes and fire safety rules as well.
Does transportation of the finished building eat up other savings?
No. The cost of transporting the press box to your site is quoted with the initial price. This is not the case with old style, on-site construction. All of the raw materials and supplies must be transported to the site. The materials are vulnerable to weather, theft, and vandalism while they await use. This not the case with modular press box buildings, which are delivered, complete and installed in a matter of days.
